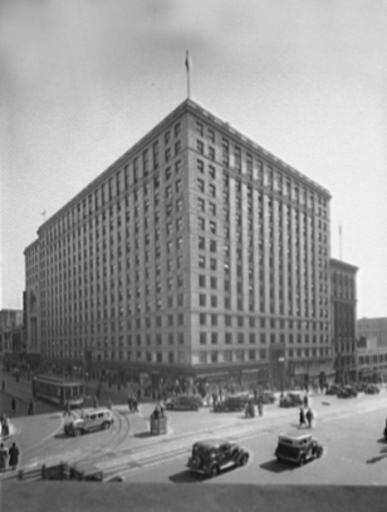MAKE A MEME
View Large Image

| View Original: | Nationalpressbuilding1_crop.jpg (308x408) | |||
| Download: | Original | Medium | Small | Thumb |
| Courtesy of: | commons.wikimedia.org | More Like This | ||
| Keywords: Nationalpressbuilding1 crop.jpg en Looking southeast at the National Press Building at the corner of 13th Street NW and E Streets NW in Washington D C in the United States The National Press Building is owned by the National Press Club and was built to house the club's headquarters and to generate income for the club It was designed by the architectural firm of C W George Rapp also known as Rapp Rapp Construction began in early 1926 The cornerstone was laid by President Calvin on April 8 1926 Construction was complete in December 1927 and the building dedicated by President Coolidge on February 4 1928 The building was constructed of steel and reinforced concrete by the firm of George A Fuller Co The 14-story 141 feet 42 9 metres structure is in the Beaux Arts style clad in terra cotta and brick and featured ornate piers and articulated spandrels Atop a rusticated base was a section composed of shafts with rusticated quoins The upper section was topped with a balustrade The building was originally to have only 11 stories but three additional stories and a movie theater were added to ensure the building's profitability The entrance to the movie house known as the Fox Theatre was in the eastern facade through a rusticated neoclassical arch The movie theater was removed in 1964 The building was slated for demolition in 1980 But in 1983 the National Press Club won approval for a 20 percent tax credit from the Pennsylvania Avenue National Historic Site even though the building was not declared historic A 100 million renovation designed by HTB Inc from 1984 to 1985 stripped the original cladding from the building accentuated the windows and carved an opening in the corner supported by piers The eastern facade and Fox Arch are all that remains of the original facade as of 2012 http //www loc gov/pictures/item/thc1995001784/PP/ Theodor Horydczak 1920 1950 File Nationalpressbuilding1 jpg National Press Building PD-USGov | ||||